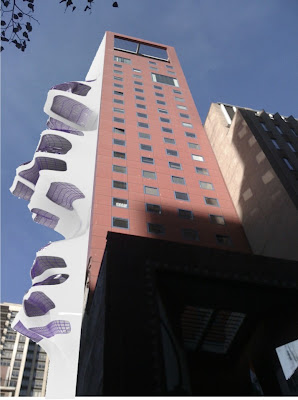The Parasitic Intervention
Sunday, October 31, 2010
Friday, October 29, 2010
Studies were carried out for a structured deformity of the grid of the front facade of the building to derive a new language and a voronoi structure from it. The new voronoi then superimposed on the skin encompasses the volumes and transfers smoothly from the existing building to the new intervention.
The existing Circulation core in the building and the new proposed circulation core in the building which attaches itself to the volumes and connects down to the new the open lot.
The entrance to the new galleries remains from the existing entrance to the building. Thus the movement itself depicts the idea and takes the public from a very conserved official space to a new function which has been provided in a rigid government setup.
The first set of voluminous spaces forming on the side of the building with respect to the diagram before. The insertions into the building become the studio spaces and the workshops.
The second sketch shows that how part of the skin forming from the volumes becomes permeable and acts more as structure, thus forming open terraces at the top of each volume.
A schematic diagram juxtaposed on the building facade showing the rise of the Indian Independence since the first rebellion in 1857 to 1947. The timeline also reflects the important Art movements in that period of time.
This graph generates the points where the new intervention would happen in the building. The exhibit galleries happening at the points of the art movements. The studio and workshops at the other points.
This graph generates the points where the new intervention would happen in the building. The exhibit galleries happening at the points of the art movements. The studio and workshops at the other points.
Sketches


Initial sketches, showing the idea and the connections between the new intervention and the open lot.
The idea that how the existing grid facade of the building could move to the side and flow down to the new open lot creating a new plaza and a dialogue between the street and the building.
The points where there are volumes being generated on the facade eat spaces inside the building making studio spaces and workshops for the artists.
The volumes form an external connected structure which rises from the bottom to the very top of the building. Thus forming a skin which covers these volumes.
Building Drawings
The building at present has office for The Mission to The UN in the lower 4 floors.
It houses residences for the First Secretaries and Councillors on the above levels.
There is an Exhibition Gallery which is only accessible from the 44th street.
Existing Site
The existing site has an open plot to the left of the building, which would be used for the new intervention.
Subscribe to:
Comments (Atom)















































